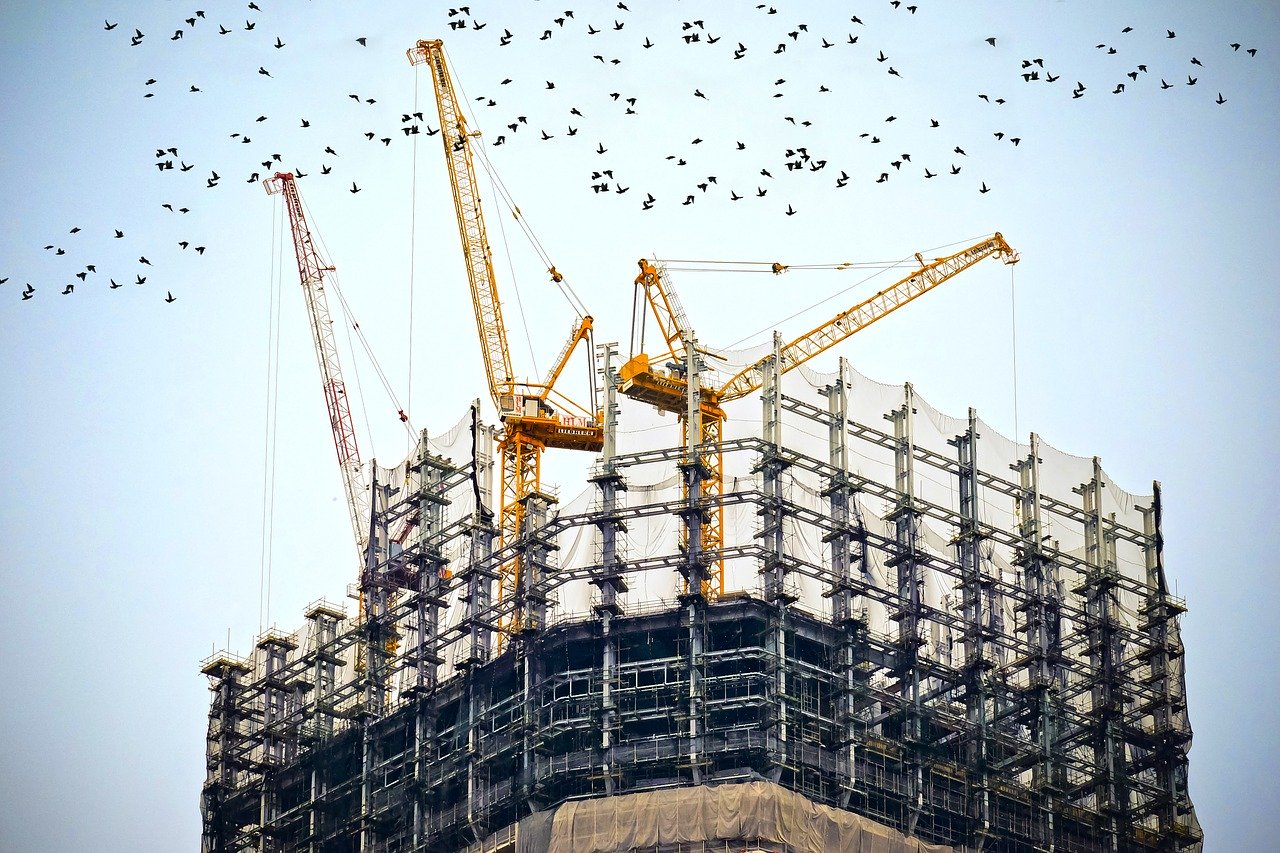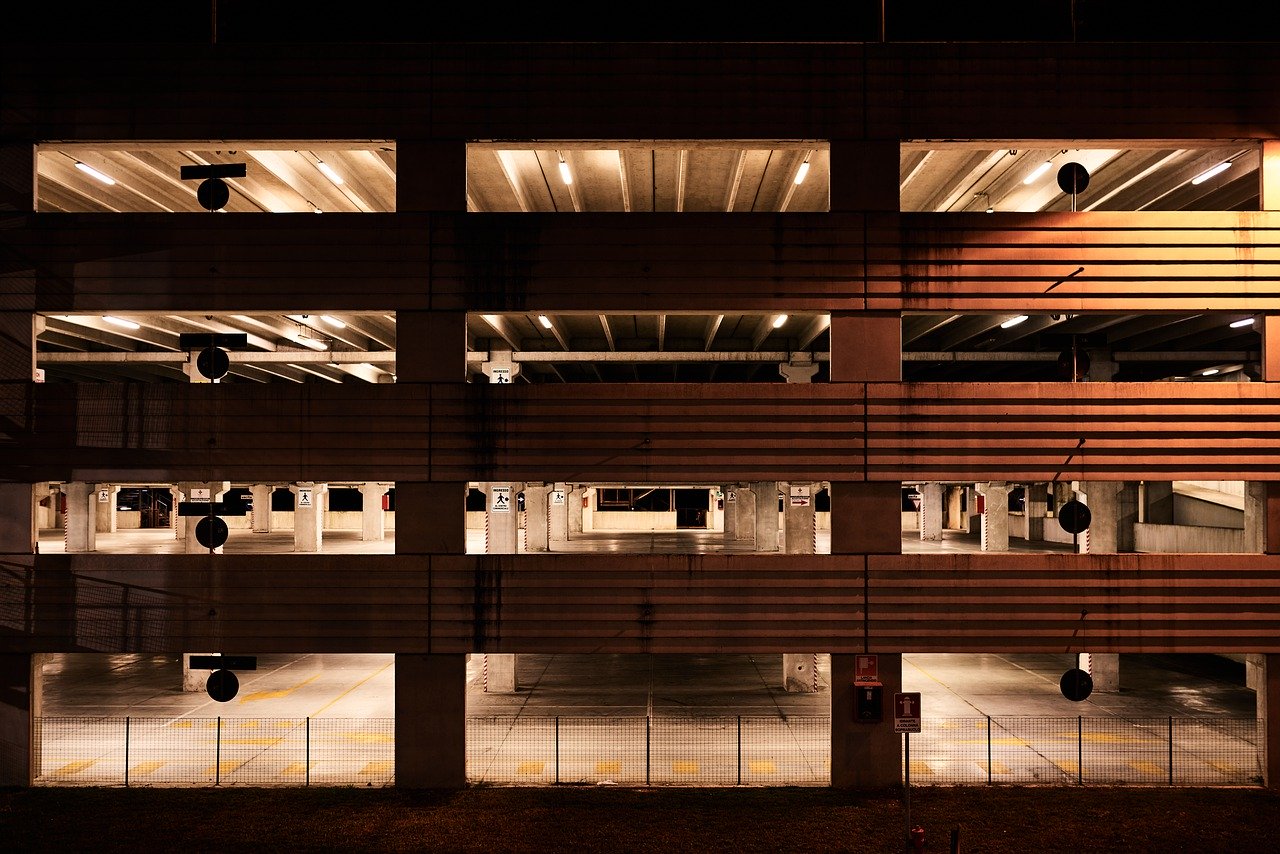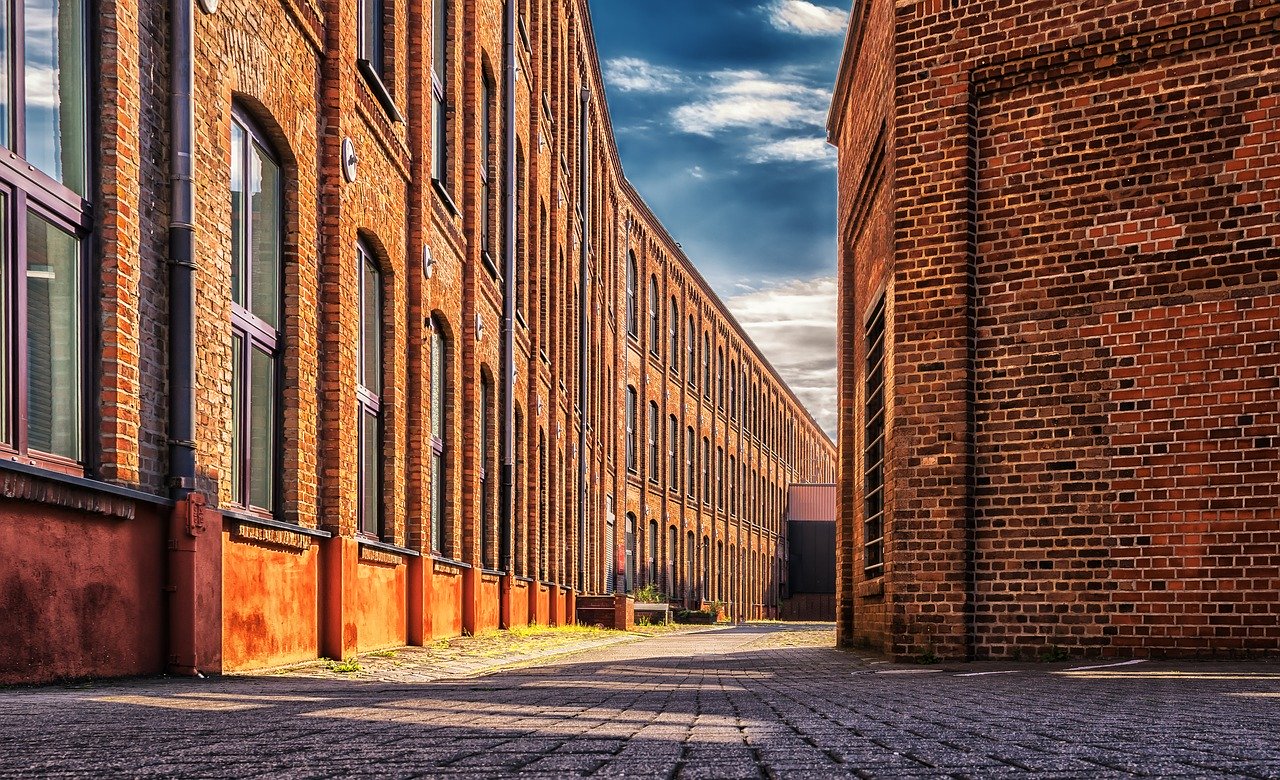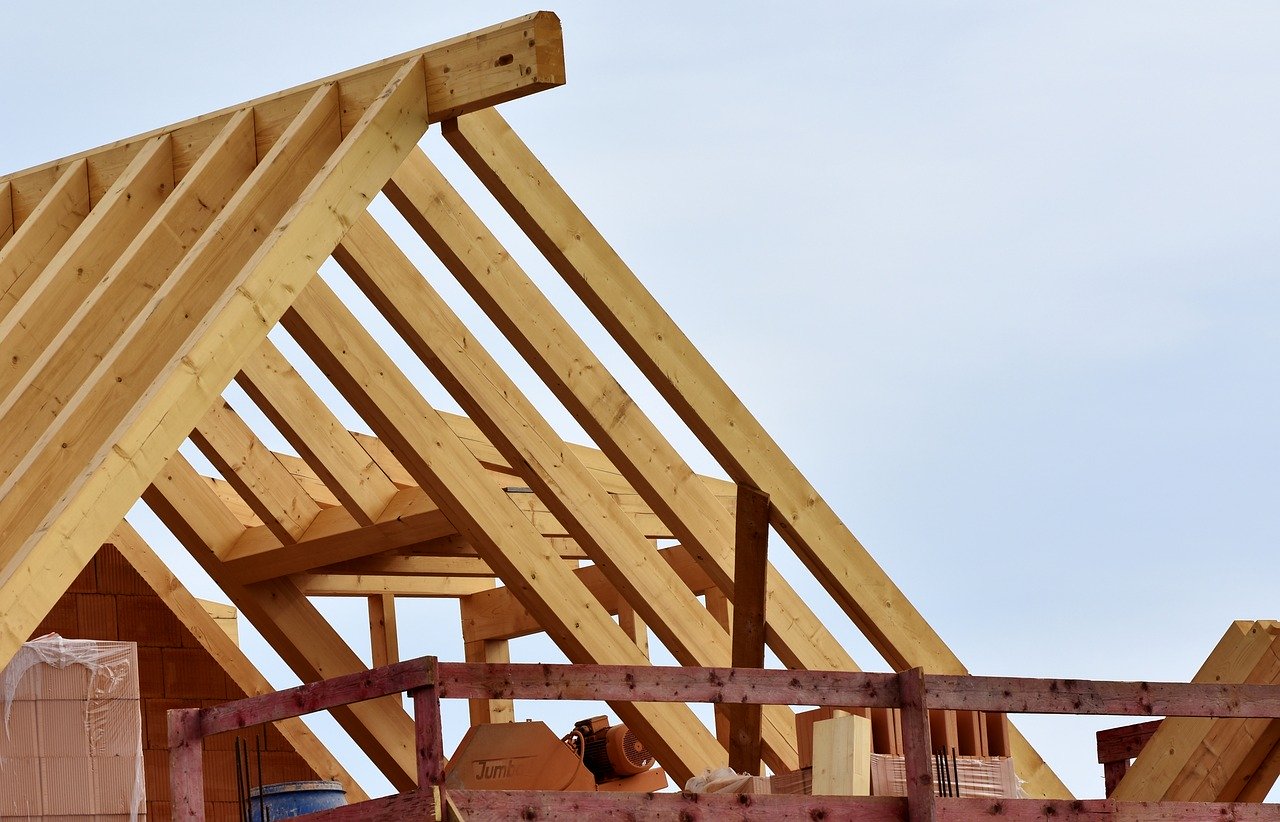
 November 6, 2020
November 6, 2020

From residential homes, malls, healthcare facilities, all the way down to offices. You drive by and walk past different building construction types every day.
Most people don’t know how these are constructed and what types of materials are used. However, as a contractor, you may see it in a different way. The structure type, roofs, walls, and floors can easily tell the building’s quality.
Sometime in your life, you’ll need to keep a keen eye on these details. The purpose of a structure’s size, load-bearing limits, and the environmental crisis tendencies is because these are some of the basic things you need to know. This is why we’ve created the ultimate guide that tackles different building construction types.
 Fire resistive buildings are at the top of the most non-combustible list. With this type of structure, the walls, floors, roof, columns, and partitions are all fire-resistant. That is all thanks to the combination of its materials: concrete and steel.
Fire resistive buildings are at the top of the most non-combustible list. With this type of structure, the walls, floors, roof, columns, and partitions are all fire-resistant. That is all thanks to the combination of its materials: concrete and steel.
Fire resistive buildings require reinforced foundations made of poured concrete and protective steel. This construction type is often used in high rise buildings, garages, and roads. Numerous precast beams, columns, and slabs are used as well.
It is labor-intensive because the materials must be cast at the site. The curing time must also be considered when planning for a fire-resistive construction.
Non-combustible construction is mainly used for bridges and buildings. Built with steel trusses and columns, this type of structure is highly effective in supporting roofs and floors alike.
Most high rise buildings are built using this method because long cranes can easily bring steel materials to the construction area. Moreover, the elements are welded, bolted, and assembled with ease too.
It is an alloy of iron that is highly durable. If you score stainless steel, these are corrosion and oxidation resistant. In addition to its durability, it is also flexible, making it good for earthquake-prone areas. Steel is a highly sought after material. This is why local construction suppliers always stock up on steel.

Ordinary type buildings are also known as brick and joist structures. As its name suggests, the ceilings and floors are constructed with wooden joists. Moreover, concrete bricks and clocks are also used.
One may consider this building type as labor intensive since each brick and block has to be set manually. In addition, ordinary type buildings can be built easily and quickly using readily available materials. However, one must remember that this is a very heavy structure.
This is bad news for earthquake-prone areas. Ordinary type buildings are rigid and cannot handle tremors. Many deaths have been associated with ordinary type structures. It would be better to steer clear of this building type if you live in a place where earthquakes occur.
Buildings constructed with heavy timber make use of solid and laminated wood. This type of construction can be found in older buildings that need large lumber.
To fit in the Type IV category, a building needs to meet strict dimensional requirements. For one, the wood columns, girders, and beams cannot be less than eight inches thick. Even the heavy floor and roof planks cannot be less than six inches thick.
It’s true that once this building catches fire, enormous amounts of water would be needed for extinguishing. On the good side, the structural mass will hold up just fine against large scaling damages.
 Wood-framed buildings are probably the most traditional and common type used worldwide. Even a thousand years ago, humans were already using wood as a primary construction material.
Wood-framed buildings are probably the most traditional and common type used worldwide. Even a thousand years ago, humans were already using wood as a primary construction material.
Aside from being very easy to work with, wood is also very renewable and the costs are relatively low. However, its major downsides are high combustibility and being easily subjected to degradation.
Wood frame constructions are typically found in traditional households. The structures that are built from standard wood material creates the joists, rafters, plates, and studs. Each one is made by hand on-site because it can be formed easily. The home’s interior walls are sheathed with ease using panels and drywall.
To strengthen wood elements, one can substitute it with metal panels or tiles. Better yet, cover the exterior walls with stone, brick, or non-wood sidings. By doing so, it can become more non-combustible.
Develop your eye for construction. With all the buildings that you see around, try to observe all the materials and structure types.
With your knowledge about building construction types, you’ll be surprised to find out that you’re capable of comparing their qualities. Now you can decide which structure is best for your future construction plans.
At Cross-Link, we know about the best construction type for your projects. Click here to learn more about our professional services today!